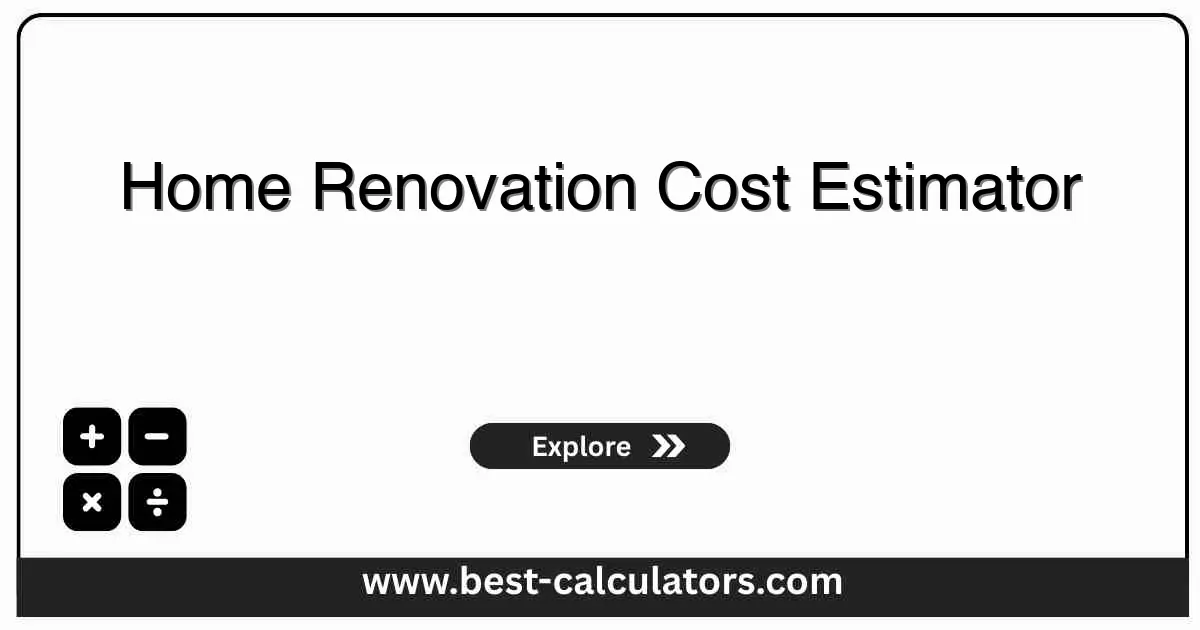Home Renovation Cost Estimator - Calculate Full Project Budget
Free estimator to plan complete home renovation costs with editable unit prices, detailed breakdowns, and professional-grade budgeting.
Home Renovation Cost Estimator
Results
What is a Home Renovation Cost Estimator?
A Home Renovation Cost Estimator is a professional budgeting tool that helps homeowners, investors, and contractors estimate the full cost of a remodel. It combines per-square-foot benchmarks and per-room allowances with your custom unit prices to produce a structured, realistic project budget.
This calculator is ideal for:
- Whole-home renovations where multiple rooms, finishes, and systems are upgraded.
- Targeted remodels focused on kitchens, bathrooms, flooring, or layout changes.
- Pre-purchase analysis to understand renovation exposure before buying a property.
- Investor pro formas for BRRRR, flips, or rental rehabs needing quick but defensible budgets.
- Homeowners comparing bids who need a neutral, itemized benchmark to evaluate quotes.
To estimate structural concrete, slabs, and footings included in major renovations, use our Concrete Calculator to calculate accurate volumes and material requirements.
For precise tile scope in bathroom and kitchen remodels, use our Tile Calculator to determine tile quantities, boxes, and grout needs.
To plan new deck or exterior living areas as part of your renovation, explore our Decking Calculator to estimate boards, framing, and materials.
For roofing replacements included in your renovation, use our Roof Shingle Calculator to calculate shingle bundles, underlayment, and coverage.
To budget window and door replacements accurately, check our Window & Door Calculator to size openings and estimate material requirements.
How the Home Renovation Cost Estimator Works
The estimator uses layered cost components to reflect how real-world renovation budgets are assembled:
Where:
- Interior Rate is your per-square-foot allowance for walls, trim, lighting, minor layout changes, and finishes.
- Kitchen/Bath Allowances are per-room lump sums for cabinets, tops, fixtures, and labor.
- Flooring & Painting are area-based and can overlap with interior rate if you set them that way deliberately.
- MEP Percentages allocate additional budget for electrical and plumbing work relative to the base scope.
- Contingency protects against hidden damage, design changes, and overruns.
Key Concepts Explained
Allowance-Based Planning
Use realistic allowances (e.g., per kitchen, per bath) so you can swap finishes without rewriting the budget structure.
Stacked Cost Layers
Total costs come from multiple layers: interior, systems, envelope, soft costs, and contingency rather than one arbitrary per-square-foot number.
Market Adjustability
All cost inputs are editable so you can adapt the estimator to high-cost or low-cost regions quickly and consistently.
Risk Management
Contingency and MEP percentages help capture uncertainty and complexity, especially in older or heavily modified homes.
How to Use This Calculator
Enter Scope Area
Input only the square footage you plan to renovate, not full house size, for accurate baseline calculations.
Set Kitchens & Baths
Enter how many kitchens, full baths, and half baths are in scope and keep or adjust the default allowances.
Adjust Unit Costs
Tune per-square-foot and per-room costs to match your market, material grade, and contractor pricing.
Include Systems
Use electrical and plumbing percentages and structural allowances to reflect behind-the-wall upgrades.
Add Permits & Soft Costs
Enter permit fees, design, engineering, and inspection costs as a single easy-to-maintain line item.
Apply Contingency
Choose a contingency that matches project risk. Review the breakdown and refine until the budget feels realistic.
Benefits of Using This Estimator
- • Single source of truth: Consolidate all major renovation scopes into one consistent, transparent budget.
- • Realistic planning: Uses proven cost ranges and editable assumptions instead of arbitrary rules of thumb.
- • Bid comparison: Compare contractor quotes against a structured benchmark to spot gaps and inflated line items.
- • Investor-ready: Supports underwriting, ARV planning, and lender discussions with a defensible breakdown.
- • Risk-aware: Explicitly models MEP scope, structural changes, and contingency to reduce surprise overruns.
Factors That Affect Your Results
1. Property Age & Hidden Conditions
Older homes often reveal electrical, plumbing, structural, or asbestos issues that push real costs above initial estimates.
2. Finish Level & Design Choices
Premium cabinets, stone, custom tile, or high-end fixtures can double line item costs compared to builder-grade selections.
3. Local Labor Market
High-cost urban markets and specialized trades significantly increase labor rates versus national averages.
4. Structural Scope
Moving bearing walls, adding beams, or altering roof lines requires engineering and adds complexity beyond finishes.
5. Code & Permit Requirements
Seismic upgrades, energy codes, accessibility rules, and inspections can introduce extra cost not obvious at first glance.

Frequently Asked Questions (FAQ)
Q: What does the Home Renovation Cost Estimator include?
A: It includes interior remodeling allowances, kitchens, bathrooms, flooring, painting, roofing, windows and doors, structural changes, electrical and plumbing percentages, permits, soft costs, and contingency in one consolidated estimate.
Q: How accurate is this home renovation cost calculator?
A: It is built on realistic industry ranges and sound formulas, and becomes highly accurate when you input your own local unit costs. Always confirm final numbers with multiple contractor quotes.
Q: Can I use this tool when analyzing potential flip or BRRRR deals?
A: Yes. Investors can quickly model renovation budgets, stress-test contingency, and export totals into their deal analysis or ARV calculations.
Q: Does the calculator work for partial renovations?
A: Yes. Enter only the area and scopes you plan to touch. Leave roofing or structural values at zero if they are not part of your project.
Q: How should I choose a contingency percentage?
A: For newer homes with light cosmetic updates, 5-10% may be sufficient. For older or complex projects, 15-25% is often safer to cover unknowns.
Q: Does this replace professional plans or engineering?
A: No. Use it as a budgeting and planning guide. Structural work, major systems changes, and code compliance should always be designed and priced by qualified professionals.