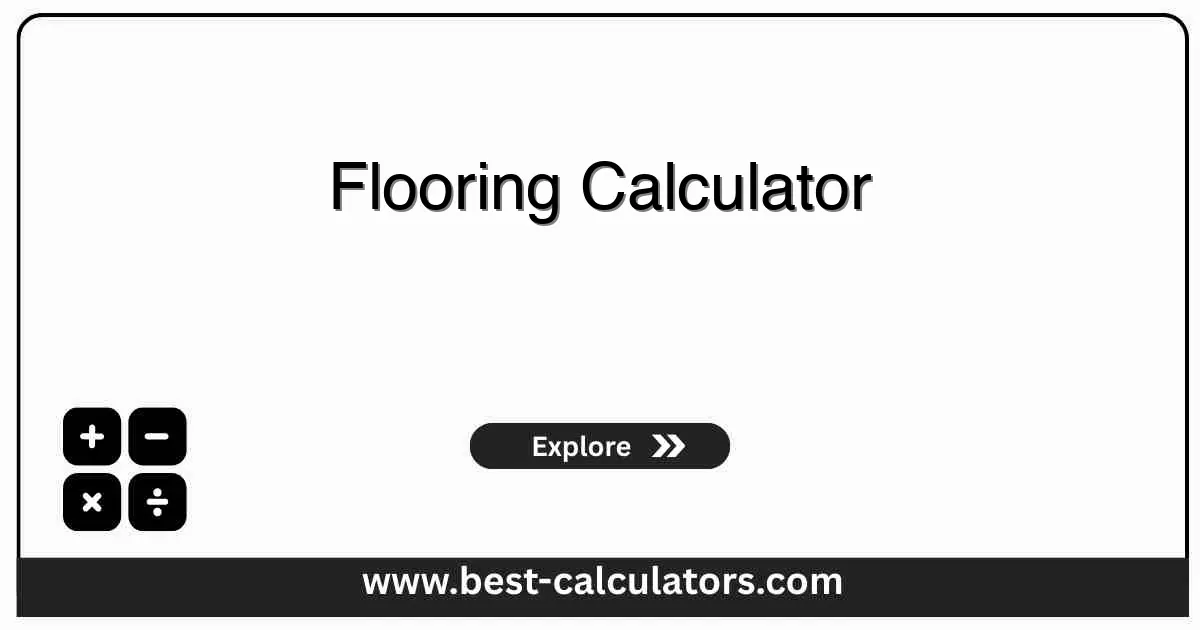Flooring Calculator
Estimate material and cost for your flooring project.
Flooring Calculator
Results
What is a Flooring Calculator?
A flooring calculator is a tool that helps you estimate the amount of flooring material needed for a room. It takes into account the dimensions of the room and the flooring material, as well as a waste factor, to provide an accurate estimate of the total amount of flooring required. This calculator is an essential tool for anyone planning a flooring project, from DIY enthusiasts to professional contractors. By providing a clear estimate of material needs and costs, it helps to prevent over-purchasing or under-purchasing of materials, saving both time and money.
This calculator can be used for:
- Laminate flooring
- Vinyl flooring
- Hardwood flooring
- Tile flooring
- Engineered wood flooring
- Bamboo flooring
To accurately estimate the amount of paint you'll need for your walls after installing your new floor, use our Paint Calculator.
If you're considering a carpet instead of hard flooring, check out our Carpet Calculator to estimate material and installation costs.
For outdoor projects, our Paver Calculator can help you plan your patio or walkway.
How to Measure a Room for Flooring
To accurately calculate the amount of flooring you need, you'll need to measure the room correctly. Follow these steps:
- Measure the length and width of the room at its longest and widest points. Use a tape measure for accuracy.
- If the room is not a perfect rectangle, break it down into smaller rectangular sections and measure each section separately. This is common for L-shaped rooms or rooms with alcoves.
- Calculate the square footage of each rectangular section by multiplying its length by its width.
- Add the square footage of each section together to get the total square footage of the room.
- Don't forget to measure closets and other areas that will be covered with the new flooring. Add this square footage to your total.
- It's a good practice to double-check your measurements to ensure accuracy before purchasing materials.
How to Use This Calculator
Enter Room Dimensions
Input the length and width of your room in feet and inches.
Enter Material Dimensions
Input the length and width of a single plank or tile in inches.
Add Waste Factor
Enter a waste percentage to account for cuts and errors. 10% is standard.
Enter Cost
Input the cost per square foot of your flooring material.
Understanding Flooring Waste
When you're installing new flooring, it's crucial to account for waste. Flooring waste is the material that gets cut off and discarded during installation. This happens for several reasons:
- Cuts for Fit: Planks or tiles at the end of a row will need to be cut to fit the remaining space.
- Mistakes: Accidental miscuts or damaged pieces are a common part of any DIY project.
- Pattern Matching: If your flooring has a pattern, you'll need extra material to align the pattern correctly from one piece to the next.
- Complex Layouts: Rooms with irregular shapes, angles, or obstacles like support columns will require more cuts, leading to more waste.
A standard rule of thumb is to add 10% to your total square footage for waste. For more complex projects, such as those with diagonal installation or intricate tile patterns, you might need to add as much as 15-20%. Our calculator includes a field for you to specify the waste percentage, ensuring you get a more accurate estimate of your material needs.

Frequently Asked Questions (FAQ)
Q: How do I calculate the square footage for flooring?
A: Measure the length and width of the room in feet. Multiply the length by the width to get the square footage. For example, a 10 ft by 12 ft room is 120 sq ft.
Q: How much extra flooring should I buy for waste?
A: It is recommended to add 10-15% to your total square footage for waste. This accounts for cuts, mistakes, and potential future repairs. For complex layouts or diagonal installations, consider adding 20%.
Q: How do I calculate the number of flooring boxes I need?
A: Once you have the total square footage (including waste), divide it by the square feet per box of your chosen flooring. Always round up to the nearest whole box.
Q: Should I measure rooms myself or hire a professional?
A: For simple rectangular rooms, DIY measurement is usually sufficient. For complex layouts with multiple angles or large areas, a professional measurement can prevent costly errors.
Q: What is the best type of flooring for high-traffic areas?
A: For high-traffic areas, durable options like luxury vinyl tile (LVT), laminate, or engineered hardwood are excellent choices. They are designed to withstand wear and tear while maintaining their appearance.