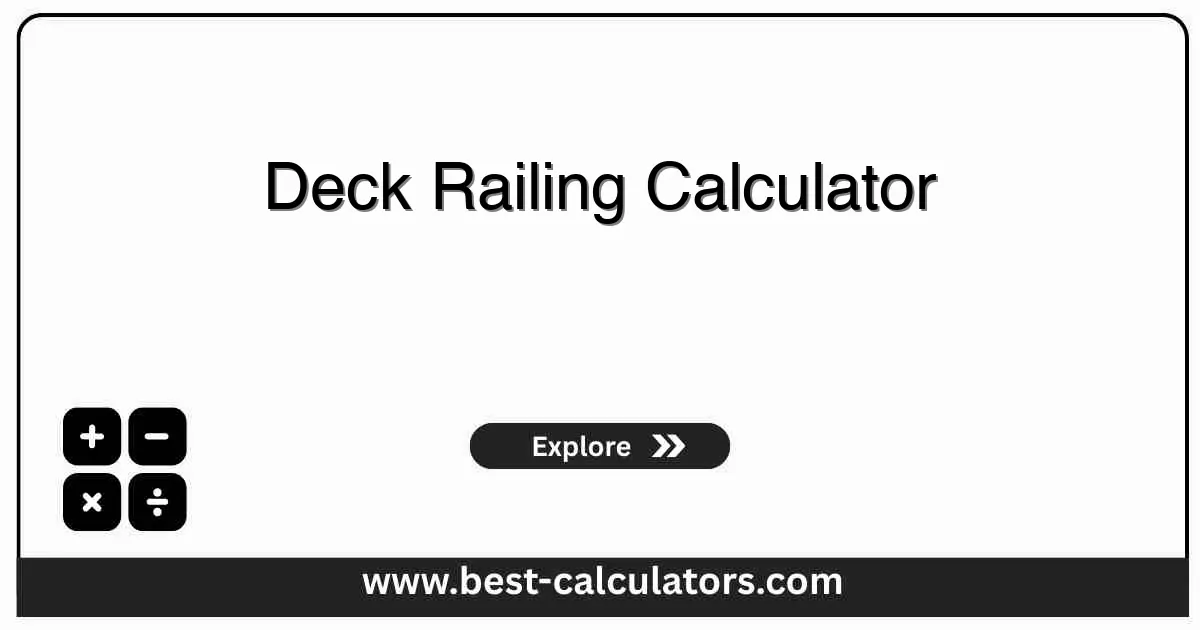Deck Railing Calculator - Materials & Spacing Tool
Free deck railing calculator to determine post spacing, baluster requirements, materials needed, and costs for deck railing installation projects
Deck Railing Calculator
Results
What is a Deck Railing Calculator?
A deck railing calculator is a free construction tool that helps you determine the materials, spacing, and costs needed for deck railing installation. It calculates post requirements, baluster quantities, and material costs for safe and code-compliant deck railings.
This calculator helps with:
- Railing planning - Calculate the number of posts and balusters required
- Material estimation - Determine lumber, hardware, and fastener requirements
- Cost calculation - Estimate material costs for railing construction
- Code compliance - Ensure proper spacing and sizing per building standards
- Project budgeting - Plan material purchases and project costs accurately
Related Construction Calculators:
- For deck foundation planning, use our Deck Footing Calculator to determine footing requirements
- Calculate deck board materials with our Decking Calculator for complete deck construction planning
- For fence projects, our Fence Calculator uses similar spacing principles for post and picket calculations
- Estimate lumber costs with our Lumber Calculator
Deck Railing Calculation Process
Deck railing calculations involve several key steps to ensure structural integrity and safety:
1. Perimeter Measurement
Calculate total railing length based on deck perimeter and required sections.
2. Post Spacing
Determine number of posts based on maximum spacing requirements (typically 6-8 feet).
3. Baluster Count
Calculate balusters needed based on spacing requirements (maximum 4 inches).
4. Cost Analysis
Estimate total project costs based on current material prices and quantities.
Types of Deck Railings
Wood Railings
Traditional lumber railings offering natural aesthetics and customization options.
Composite Railings
Low-maintenance railings made from wood and plastic composite materials.
Metal Railings
Modern aluminum or steel railings with clean lines and durability.
Glass Railings
Contemporary railings using tempered glass panels for unobstructed views.
How to Use This Deck Railing Calculator
Enter Deck Perimeter
Input the total perimeter of your deck that requires railing in feet.
Set Post Spacing
Enter maximum post spacing (typically 6-8 feet).
Specify Railing Height
Enter railing height in inches (typically 36-42 inches).
Set Baluster Spacing
Enter maximum baluster spacing (maximum 4 inches).
Add Material Costs
Input current prices for posts, rails, balusters, and hardware.
Calculate Results
View post count, baluster requirements, and total costs.
Benefits of Using Deck Railing Calculator
- • Accurate Planning: Determine exact railing requirements before starting installation.
- • Cost Savings: Avoid over-purchasing materials and prevent costly railing mistakes.
- • Code Compliance: Ensure proper spacing and sizing per local building requirements.
- • Time Efficiency: Quickly calculate all railing requirements in one place.
- • Project Confidence: Start your railing project with accurate material planning.
Factors That Affect Your Railing Requirements
1. Deck Size & Shape
Larger decks require more railing materials. Complex shapes may need additional posts.
2. Local Building Codes
Height and spacing requirements vary by location and must be followed for safety.
3. Railing Material Type
Different materials have varying spacing requirements and cost considerations.
4. Design Preferences
Custom designs may require additional materials or specialized hardware.
Common Mistakes to Avoid
❌ Incorrect Baluster Spacing
Building codes require balusters spaced no more than 4 inches apart to prevent child entrapment. Wider spacing violates code and creates safety hazards. Always measure spacing carefully.
❌ Wrong Railing Height
Deck railings must be 36 inches minimum (42 inches for decks over 30 inches high). Too-short railings fail inspections and create fall hazards. Check local codes before building.
❌ Weak Post Connections
Railing posts must withstand 200 pounds of horizontal force. Surface-mounted posts without proper blocking fail under load. Use through-bolts or blocking for secure attachment.
❌ Not Planning for Corners
Deck corners need posts at exact angles. Poor corner planning results in awkward gaps or difficult-to-install balusters. Plan corner details before ordering materials.
❌ Skipping Grippable Handrail
Building codes require grippable handrails (1.25-2 inches diameter) for safety. Wide flat cap rails don't meet code. Include proper handrail in your calculations and budget.

Frequently Asked Questions (FAQ)
Q: What is the standard height for deck railings?
A: Most building codes require deck railings to be at least 36 inches high, measured from the deck surface to the top of the rail. Some areas may require 42 inches.
Q: How far apart should deck railing posts be spaced?
A: Deck railing posts are typically spaced 6 to 8 feet apart for residential decks. The maximum spacing depends on the railing material and local building codes.
Q: What is the maximum spacing allowed between balusters?
A: Building codes typically require balusters to be spaced no more than 4 inches apart to prevent children from slipping through.
Q: How do I calculate the number of balusters needed?
A: To calculate balusters, measure the total length of your railing section, subtract the width of all posts, and divide by the desired spacing (typically 3.5 to 4 inches).
Q: Do I need railings on all sides of my deck?
A: Most building codes require railings on any deck surface that is more than 30 inches above ground level. Check your local codes for specific requirements.
Q: How much extra material should I order?
A: Order 10-15% extra material to account for waste, cuts, and measurement errors during installation.