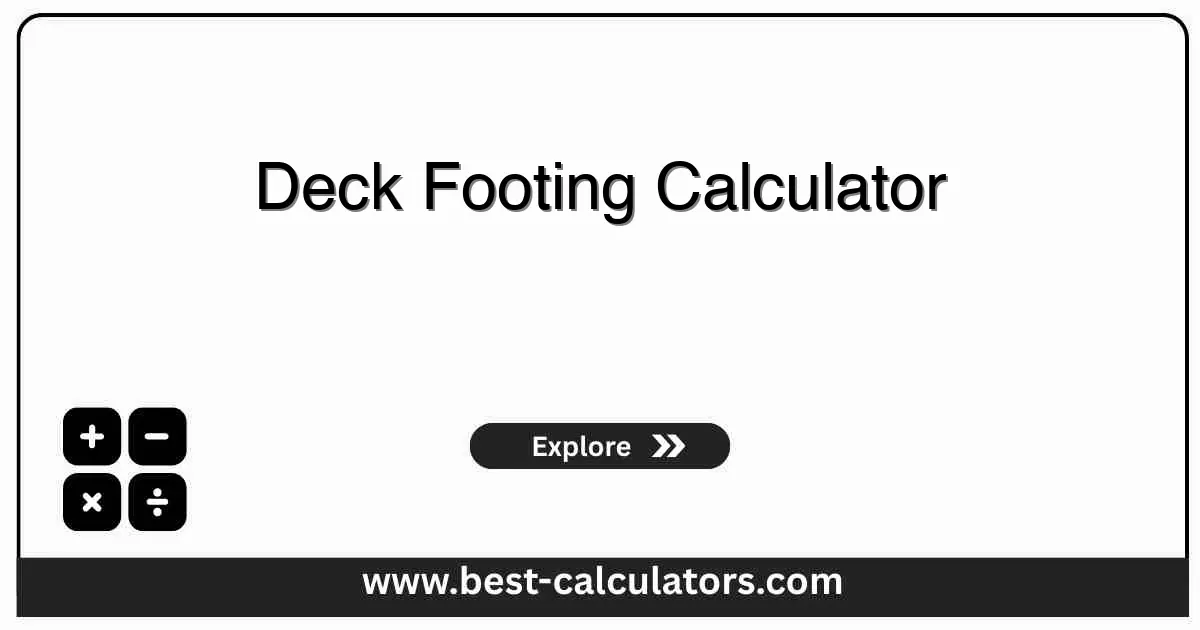Deck Footing Calculator - Foundation Planning Tool
Free deck footing calculator to determine the number, size, and spacing of footings needed for deck construction including concrete requirements and material costs
Deck Footing Calculator
Results
What is a Deck Footing Calculator?
A deck footing calculator is a free construction tool that helps you determine the number, size, and spacing of concrete footings needed for deck construction. It calculates material requirements and costs for proper deck foundation planning.
This calculator helps with:
- Foundation planning - Calculate the number of footings required for your deck size
- Material estimation - Determine concrete, gravel, and form requirements
- Cost calculation - Estimate material costs for footing construction
- Code compliance - Ensure proper spacing and sizing per building standards
- Project budgeting - Plan material purchases and project costs accurately
Related Construction Calculators:
- Once footings are calculated, use our Decking Calculator to determine deck board and joist requirements
- For railing materials, our Deck Railing Calculator helps complete your deck planning
- Calculate concrete needs with our Concrete Calculator for detailed material ordering
- For volume estimates, use our Cubic Yard Calculator
Deck Footing Calculation Process
Deck footing calculations involve several key steps to ensure structural integrity:
1. Spacing Determination
Calculate footing placement based on deck dimensions and maximum spacing requirements (typically 6-8 feet).
2. Volume Calculation
Determine concrete volume using π × (diameter/2)² × depth for each footing.
3. Material Estimation
Calculate total materials including concrete, gravel base, and forming materials.
4. Cost Analysis
Estimate total project costs based on current material prices and quantities.
Types of Deck Footings
Concrete Piers
Round concrete footings that extend below frost line, providing stable foundation support.
Concrete Footings
Square or rectangular footings that distribute load over larger area for heavy decks.
Helical Piers
Screw-in piers for problem soils or when existing concrete needs replacement.
How to Use This Deck Footing Calculator
Enter Deck Dimensions
Input the length and width of your planned deck in feet.
Set Spacing Requirements
Enter maximum footing spacing (typically 6-8 feet).
Specify Footing Size
Enter footing diameter and depth in inches.
Add Material Costs
Input current prices for concrete, gravel, and sonotubes.
Set Waste Factor
Enter extra material percentage (typically 10-15%).
Calculate Results
View footing count, material volumes, and total costs.
Benefits of Using Deck Footing Calculator
- • Accurate Planning: Determine exact footing requirements before starting construction.
- • Cost Savings: Avoid over-purchasing materials and prevent costly foundation mistakes.
- • Code Compliance: Ensure proper spacing and sizing per local building requirements.
- • Time Efficiency: Quickly calculate all foundation requirements in one place.
- • Project Confidence: Start your deck project with accurate foundation planning.
Factors That Affect Your Footing Requirements
1. Deck Size & Shape
Larger decks require more footings. Complex shapes may need additional support points.
2. Soil Conditions
Poor soil bearing capacity may require larger or deeper footings for stability.
3. Local Building Codes
Frost line depth and spacing requirements vary by location and must be followed.
4. Deck Design Load
Heavy decks or those with hot tubs may require additional footings for support.
Common Mistakes to Avoid
❌ Incorrect Footing Depth
Footings must extend below frost line to prevent heaving. In cold climates, this is 36-48 inches deep. Shallow footings shift with freeze-thaw cycles, causing structural failure and deck collapse.
❌ Using Wrong Footing Diameter
Footing diameter must support load and meet code. Most codes require 12-inch minimum diameter. Undersized footings sink and settle, especially in soft soil. Always check local building codes.
❌ Poor Concrete Mix
Using too much water weakens concrete. Mixing concrete too dry leaves voids. Use proper 3000 PSI mix with correct water-cement ratio. Never add water to stiffening concrete after initial mix.
❌ Not Using Gravel Base
Skipping gravel base (6 inches minimum) under footings causes poor drainage and settling. Gravel prevents water accumulation and provides stable base for concrete. Always include in calculations.
❌ Ignoring Building Codes
Building codes specify footing size, depth, and spacing for safety. DIY builders who skip permits risk structural failure and forced deck removal. Always check local codes and get required permits.

Frequently Asked Questions (FAQ)
Q: What are the standard spacing requirements for deck footings?
A: Deck footings should typically be spaced no more than 6-8 feet apart for residential decks. Always check with your local building department for specific requirements.
Q: How deep should deck footings be?
A: Deck footings should extend below the frost line in your area, typically 36-48 inches deep. The footing diameter should be at least 8-12 inches.
Q: How do I calculate the number of footings needed?
A: The number of footings depends on your deck dimensions and spacing requirements. Calculate footings along the length and width, then multiply.
Q: What factors affect concrete requirements for footings?
A: Concrete requirements depend on footing diameter, depth, and number of footings. Account for a 6-inch gravel base under each footing.
Q: Do I need footings for a ground-level deck?
A: Yes, even ground-level decks typically require footings below frost line to prevent shifting and ensure stability over time.
Q: How much extra material should I order?
A: Order 10-15% extra material to account for waste, uneven ground, and measurement errors during installation.