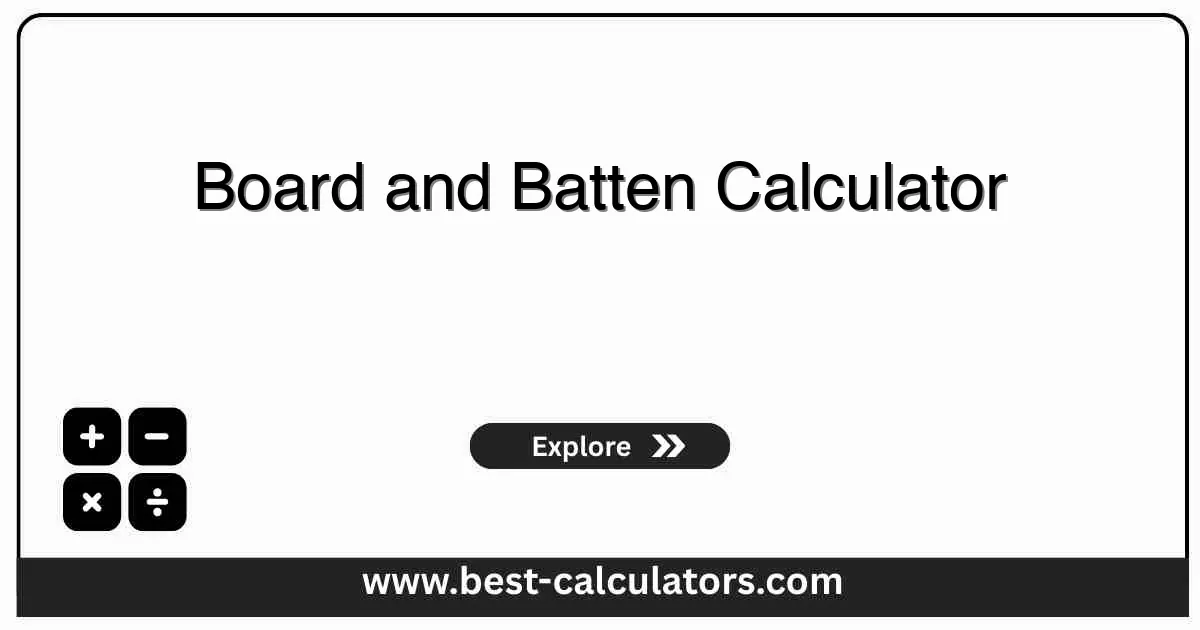Board and Batten Calculator - Calculate Materials for Wall Installation
Free calculator to determine boards, battens, and materials needed for board and batten wall installation
Board and Batten Calculator
Results
What is Board and Batten?
Board and batten is a classic wall treatment that creates visual interest and architectural depth. It consists of wide vertical boards installed with narrow horizontal battens that cover the seams between boards.
This style is popular for:
- Exterior walls - Adding curb appeal and protection
- Interior accent walls - Creating focal points in rooms
- Porches and entryways - Traditional architectural style
- Barn conversions - Rustic aesthetic enhancement
For other carpentry and siding projects, explore our Board Foot Calculator for lumber volume estimates, Baluster Calculator for railing projects, and Birdsmouth Cut Roofing Calculator for roof framing.
How Board and Batten Calculator Works
The calculator uses precise mathematical formulas to determine material requirements:
Where:
- Wall Length = Total horizontal measurement in feet
- Board Width = Width of individual boards in inches
- Spacing = Gap between boards in inches
Key Concepts Explained
Board Width
Typically 5-8 inches wide. Wider boards create a more modern look, narrower boards are more traditional.
Board Spacing
Gap between boards, usually 6-12 inches. Affects the overall pattern and material requirements.
Batten Width
Narrow strips (1-3 inches) that cover seams. Provides structural integrity and aesthetic appeal.
Batten Spacing
Vertical distance between battens, typically 16-24 inches. Creates the horizontal rhythm of the design.
How to Use This Calculator
Measure Wall
Enter wall length and height in feet for accurate area calculation.
Set Board Specs
Input board width and desired spacing between boards.
Configure Battens
Specify batten width and vertical spacing pattern.
Get Results
View material quantities and total linear footage needed.
Benefits of Using This Calculator
- • Accurate Material Estimation: Eliminates guesswork and reduces waste by calculating exact quantities needed.
- • Cost Savings: Prevents over-purchasing materials and helps budget more effectively for your project.
- • Time Efficiency: Quick calculations save time compared to manual measurements and complex formulas.
- • Professional Results: Ensures proper spacing and proportions for aesthetically pleasing installations.
Factors That Affect Your Results
1. Wall Irregularities
Doors, windows, and corners may require additional calculations and material adjustments.
2. Material Waste
Always add 10-15% extra material for cutting waste, mistakes, and future repairs.
3. Installation Method
Different installation techniques (nail, glue, or combination) may affect material requirements.
4. Building Codes
Local building codes may specify minimum spacing requirements for safety and structural integrity.

Frequently Asked Questions (FAQ)
Q: How do I calculate materials for board and batten installation?
A: Calculate board and batten materials by measuring wall dimensions, determining board and batten spacing, then using our calculator to determine the number of boards and battens needed along with total linear footage.
Q: What is the standard spacing for board and batten?
A: Standard board spacing is typically 6-12 inches between boards, while batten spacing is usually 16-24 inches vertically. However, this can vary based on aesthetic preferences and local building codes.
Q: How much material should I buy for board and batten?
A: Always add 10-15% extra material for waste, cutting errors, and future repairs. Our calculator provides exact measurements, but it's wise to purchase additional material for contingencies.
Q: What tools do I need for board and batten installation?
A: Essential tools include measuring tape, level, circular saw or miter saw, nail gun or hammer, caulk gun, paintbrush, and safety equipment like gloves and eye protection.